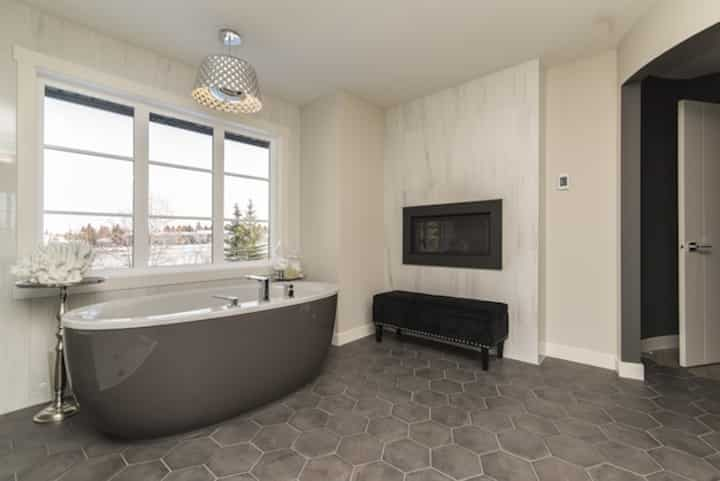
Essential Accessible Bathroom Requirements for Compliance
When designing or renovating a bathroom, ensuring accessibility is not only a matter of compliance but also a vital step towards inclusivity. Accessible bathrooms are crucial for individuals with disabilities, providing them with the independence and dignity they deserve. Understanding and implementing essential accessible bathroom requirements can help create a space that is both functional and compliant with relevant standards and regulations. This article explores the key elements that must be considered in the design and construction of an accessible bathroom.
Understanding Accessibility Standards
Regulatory Guidelines
Accessible bathroom design must adhere to specific regulatory guidelines to ensure compliance. These guidelines often include:
- Minimum dimensions for maneuvering clearances.
- Proper installation heights for fixtures such as toilets, sinks, and mirrors.
- The inclusion of grab bars and other support features.
Learn more in this detailed guide.
Key Features of an Accessible Bathroom
Doorways and Space
An accessible bathroom must provide sufficient space for wheelchair users. Essential features include:
- Doorways with a minimum width of 32 inches to accommodate wheelchairs.
- Adequate turning space, typically a 5-foot diameter circle, for maneuverability.
Explore further insights here.
Accessible Fixtures and Fittings
Fixtures and fittings should be easily accessible for all users. Considerations include:
- Toilets installed at a comfortable height, often between 17 and 19 inches from the floor.
- Sink and countertop heights that allow wheelchair access, with enough knee clearance underneath.
- Lever-style faucets that are easy to operate.
Grab Bars and Handrails
Grab bars are critical for safety and assistance. Key points include:
- Placement near toilets and in shower areas to aid balance and mobility.
- Secure installation to support weight, typically able to withstand 250 pounds of force.
Find additional information here.
Considerations for Shower and Bathtub Accessibility
Roll-in Showers
For maximum accessibility, roll-in showers are preferred due to their barrier-free entry. Features include:
- Slip-resistant flooring to prevent accidents.
- A handheld showerhead with a flexible hose for ease of use.
- Folding shower seats for user convenience and safety.
Explore further insights here.
Bathtub Accessibility
While bathtubs can be more challenging, certain features can enhance accessibility:
- Transfer benches to facilitate safe entry and exit.
- Walk-in bathtubs that eliminate the need to step over the tub edge.
Learn more in this detailed guide.
Conclusion
Designing an accessible bathroom is a critical step in ensuring that all individuals, regardless of physical ability, have access to a safe and functional space. Compliance with accessibility standards not only fulfills legal obligations but also promotes inclusivity. By focusing on key elements such as space, fixtures, and safety features, one can create a bathroom that is both practical and welcoming. For more information on accessible bathroom solutions, read more about this topic.